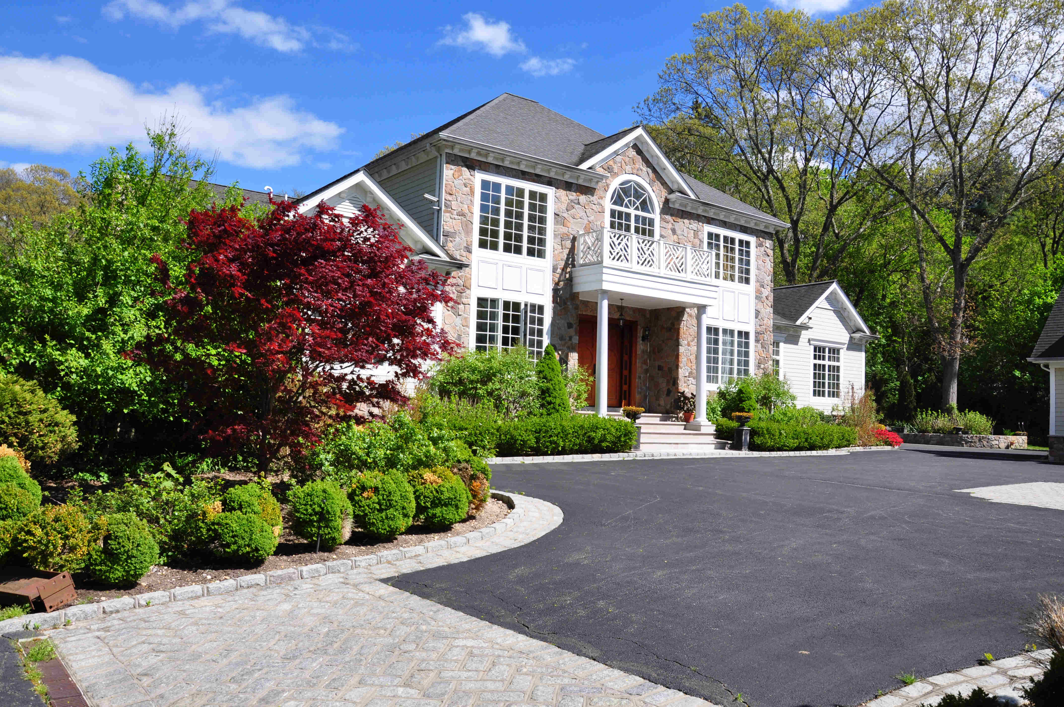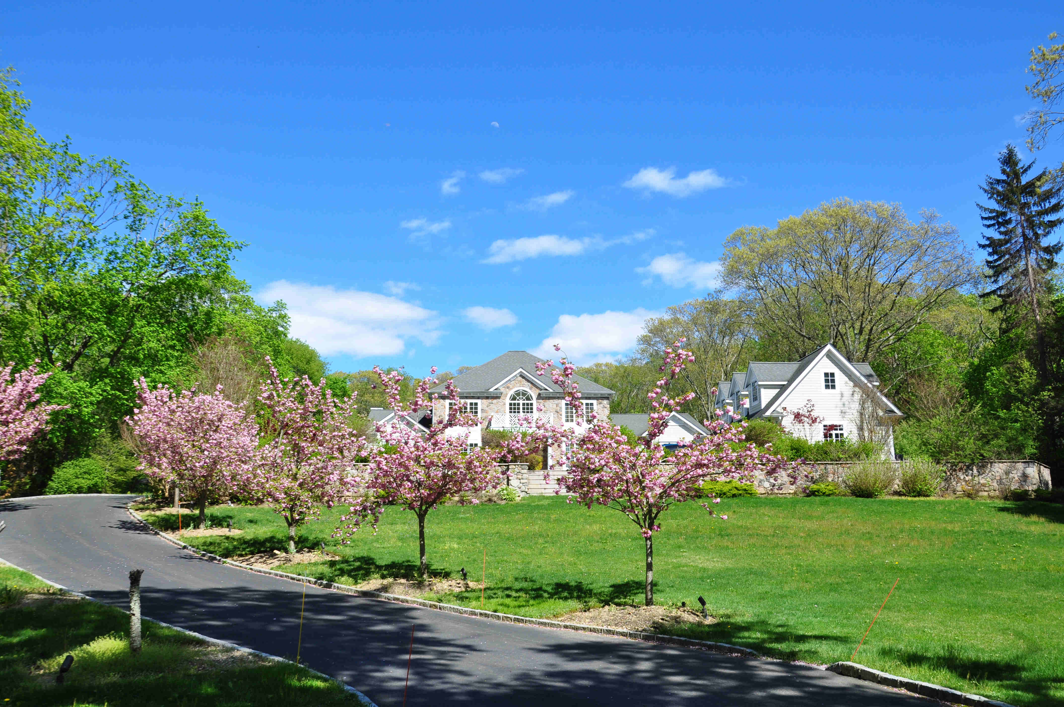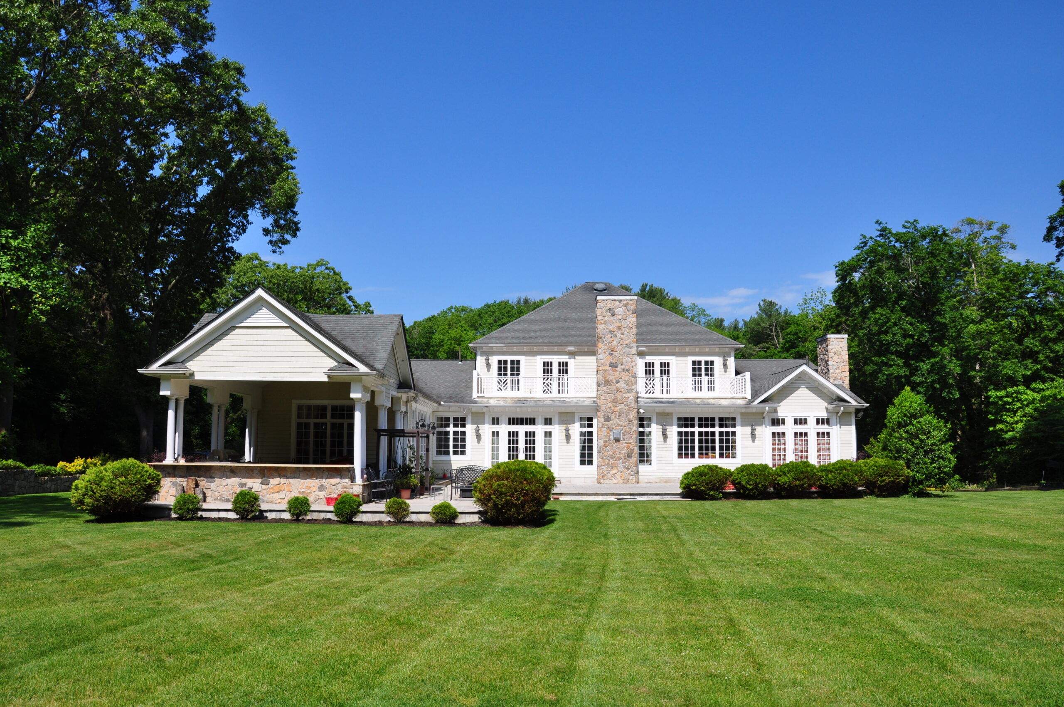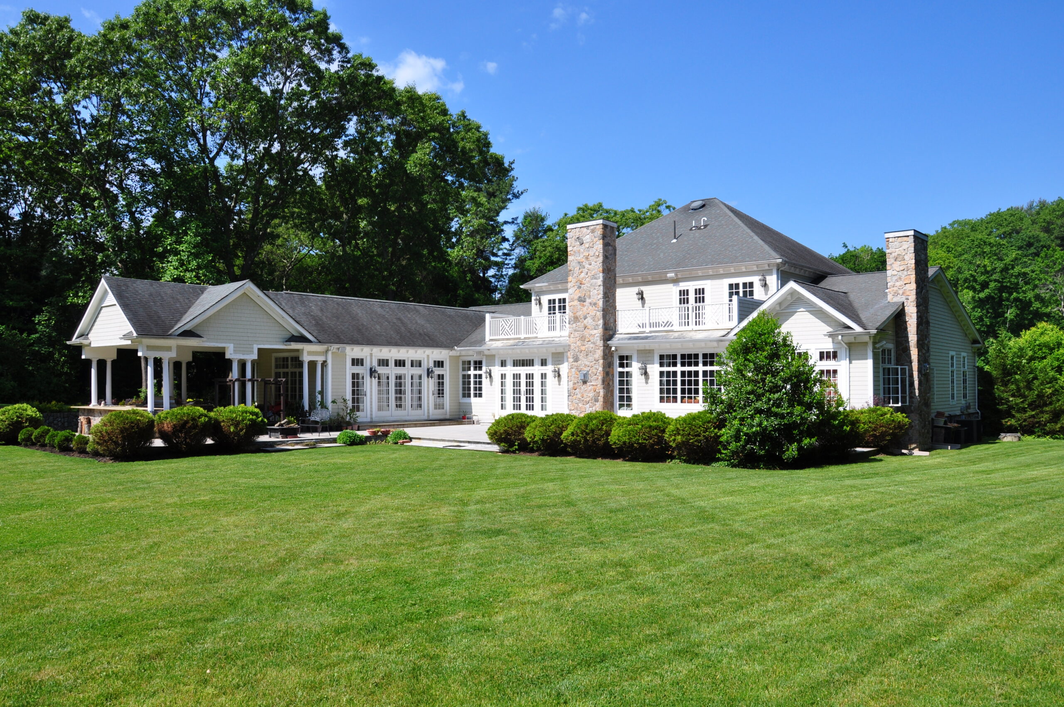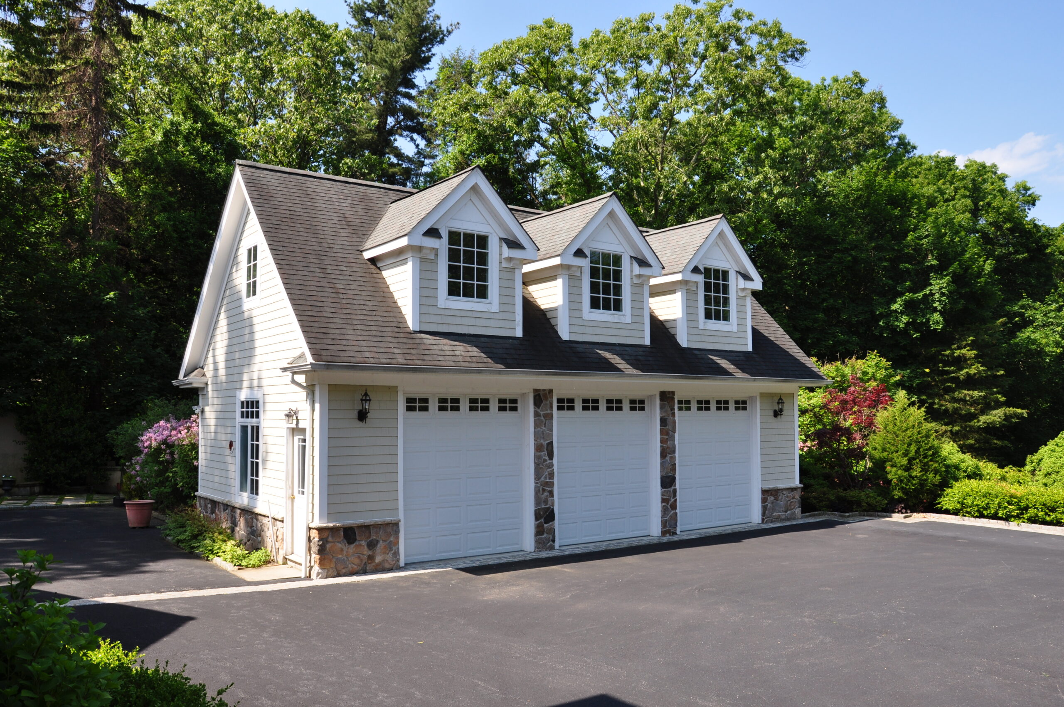Single Family
Wolver Hollow Road
Wolver Hollow Road, Upper Brookville
Single Family, 2 Story Single Family
9,890 SF
Completed
The Wolver Hollow Residence reinterprets the classic Long Island manor as a light-filled family retreat. An imposing fieldstone facade and white millwork portico establish a timeless presence, while expansive grid windows pull garden, cherry-tree allee, and woodland views deep into the home. Inside, an open yet orderly layout pivots around a double-height foyer, pairing grand entertaining rooms with intimate family spaces. High-performance glazing, robust insulation, and locally sourced stone quietly drive energy efficiency, and a series of terraces and verandas dissolve the boundary between interior life and the surrounding landscape.
