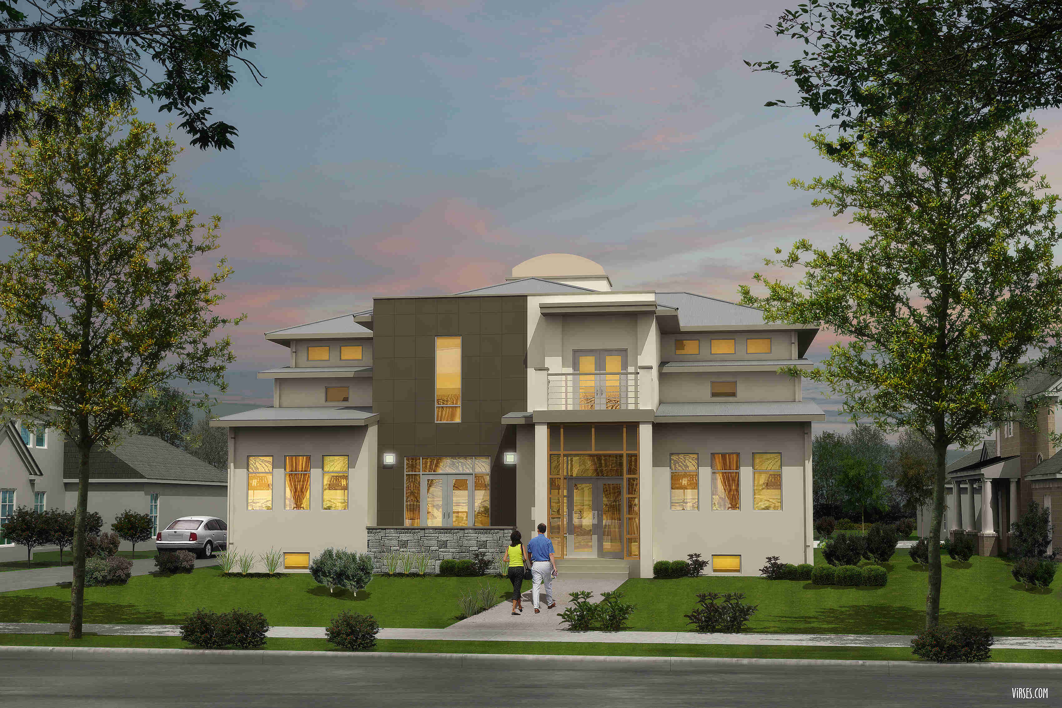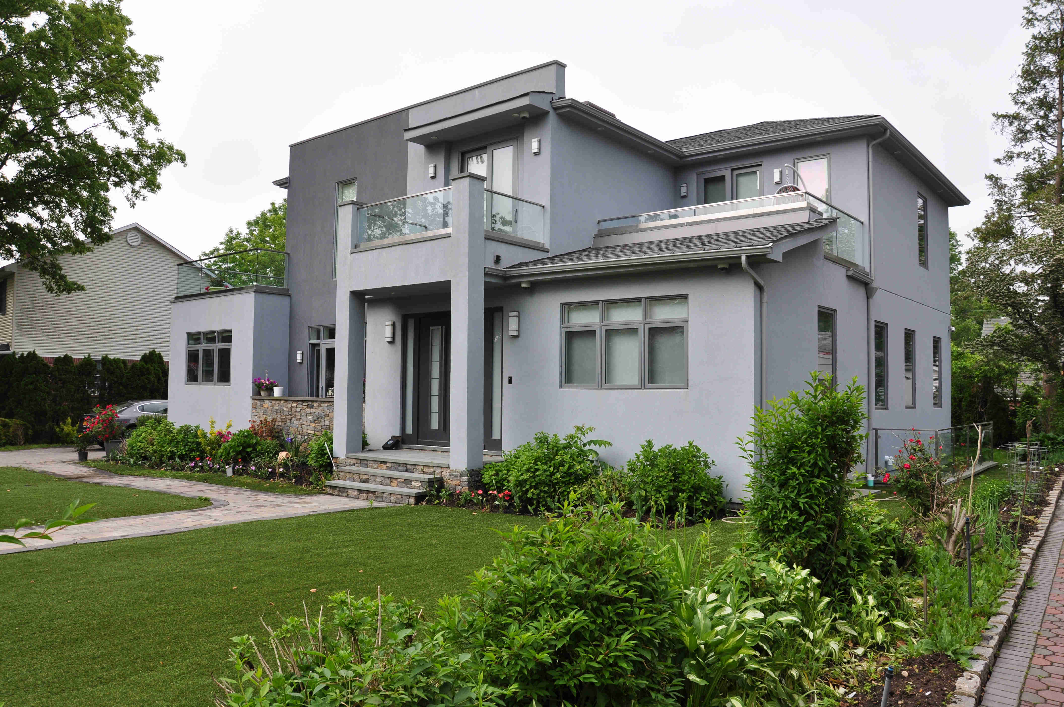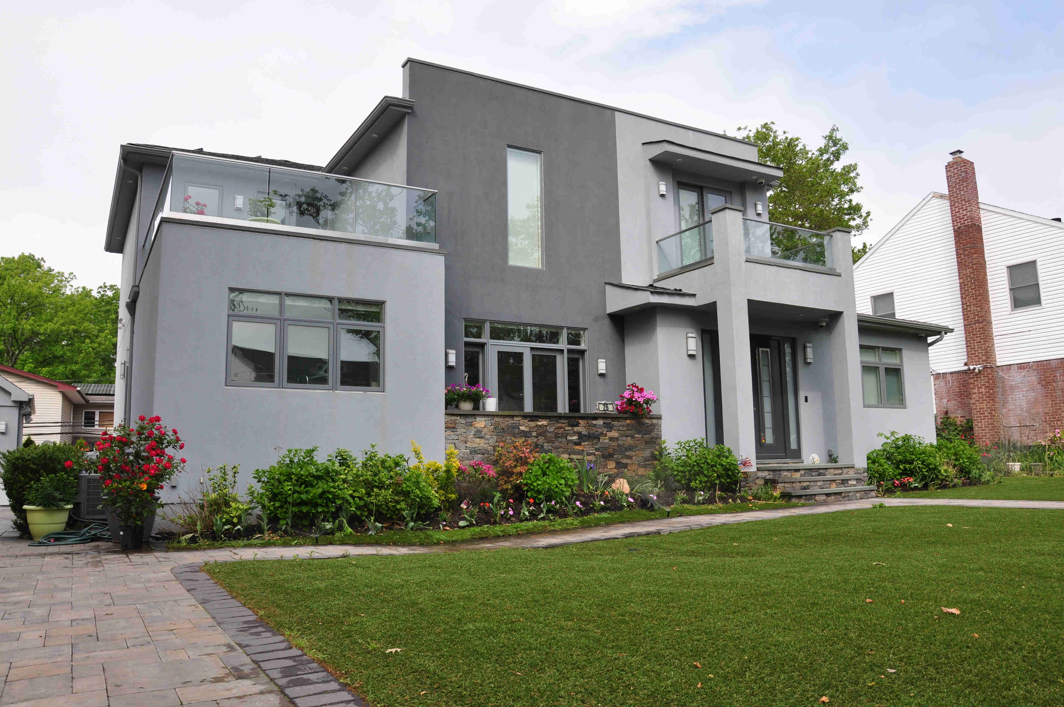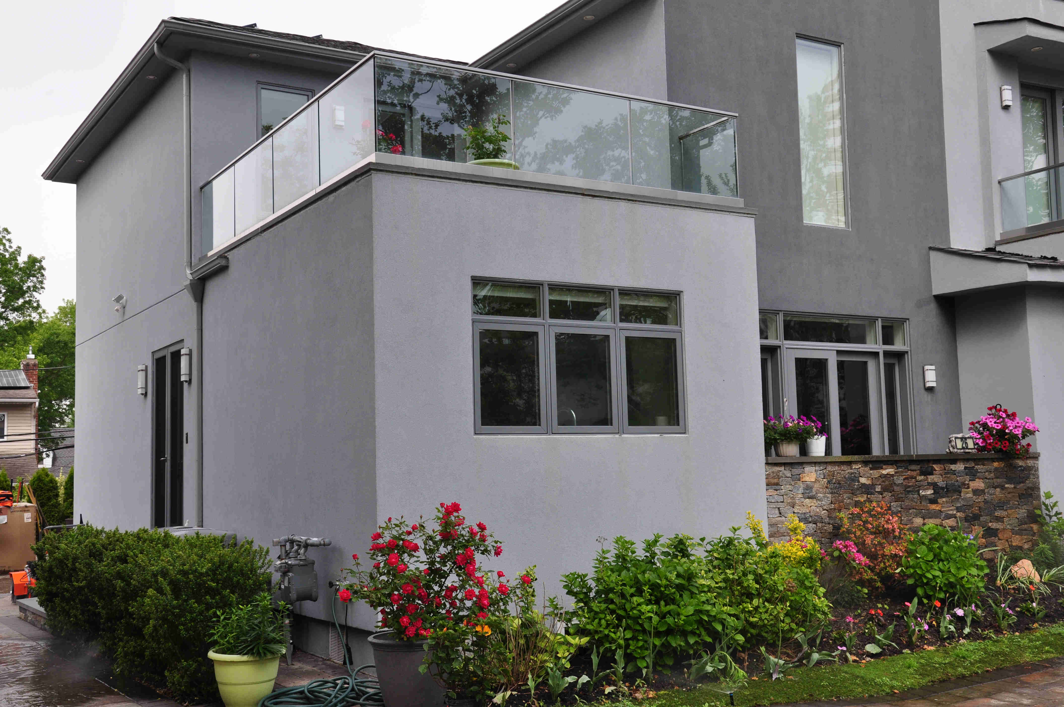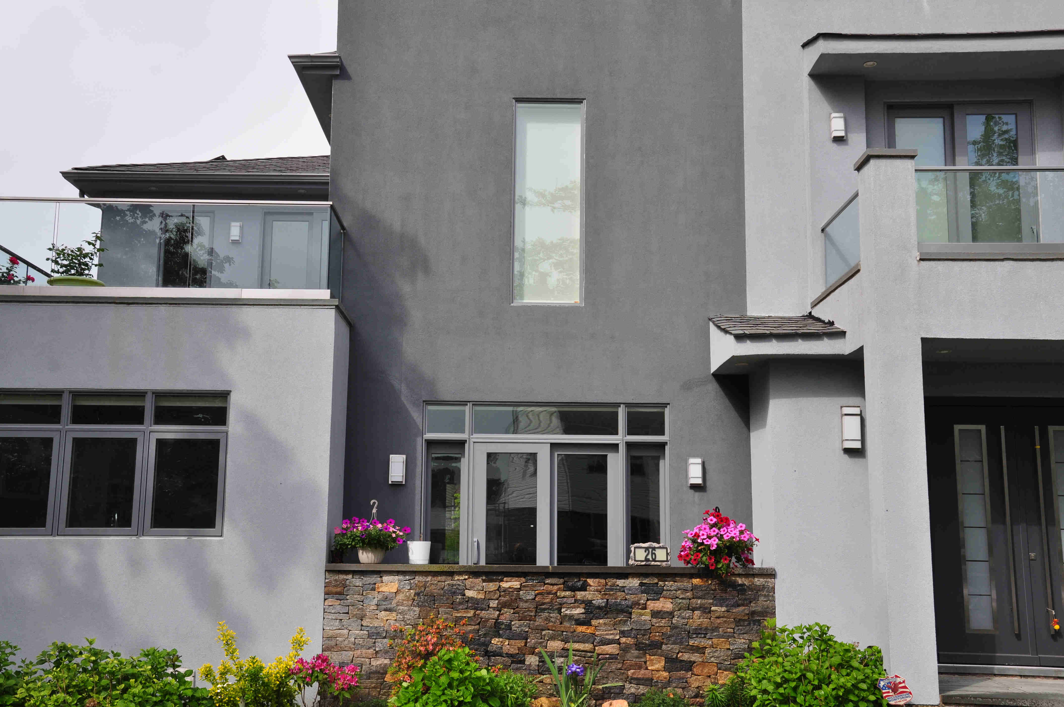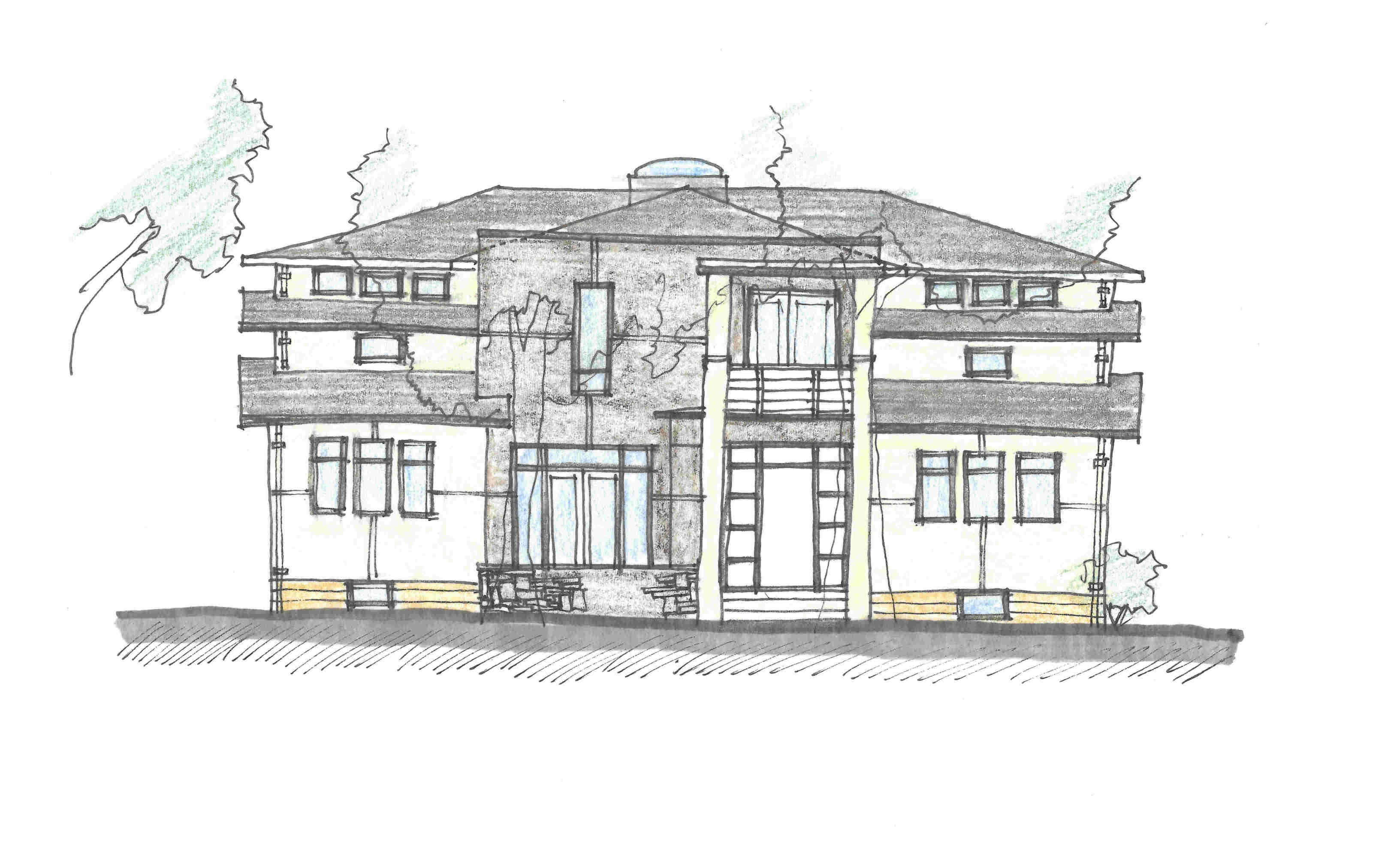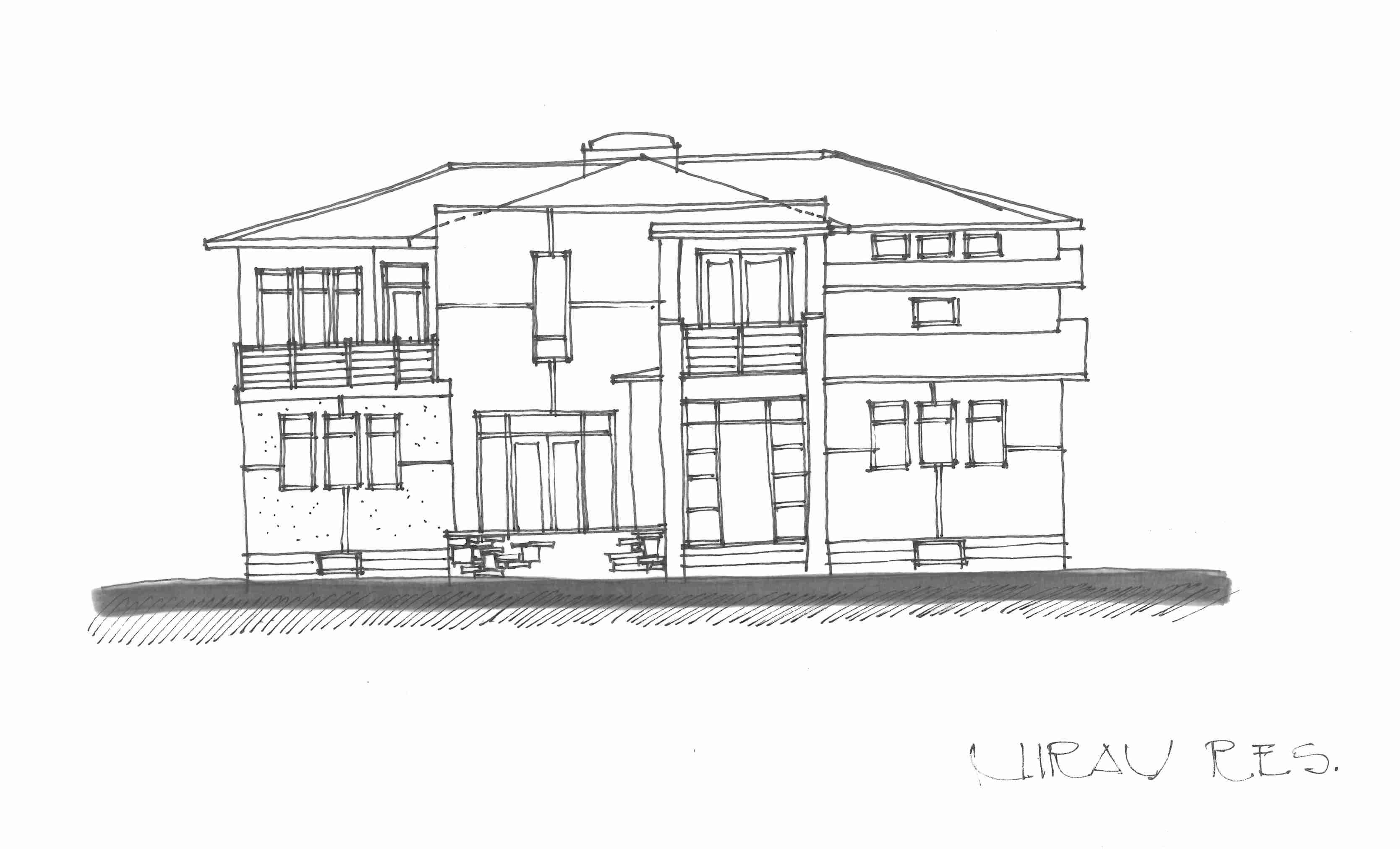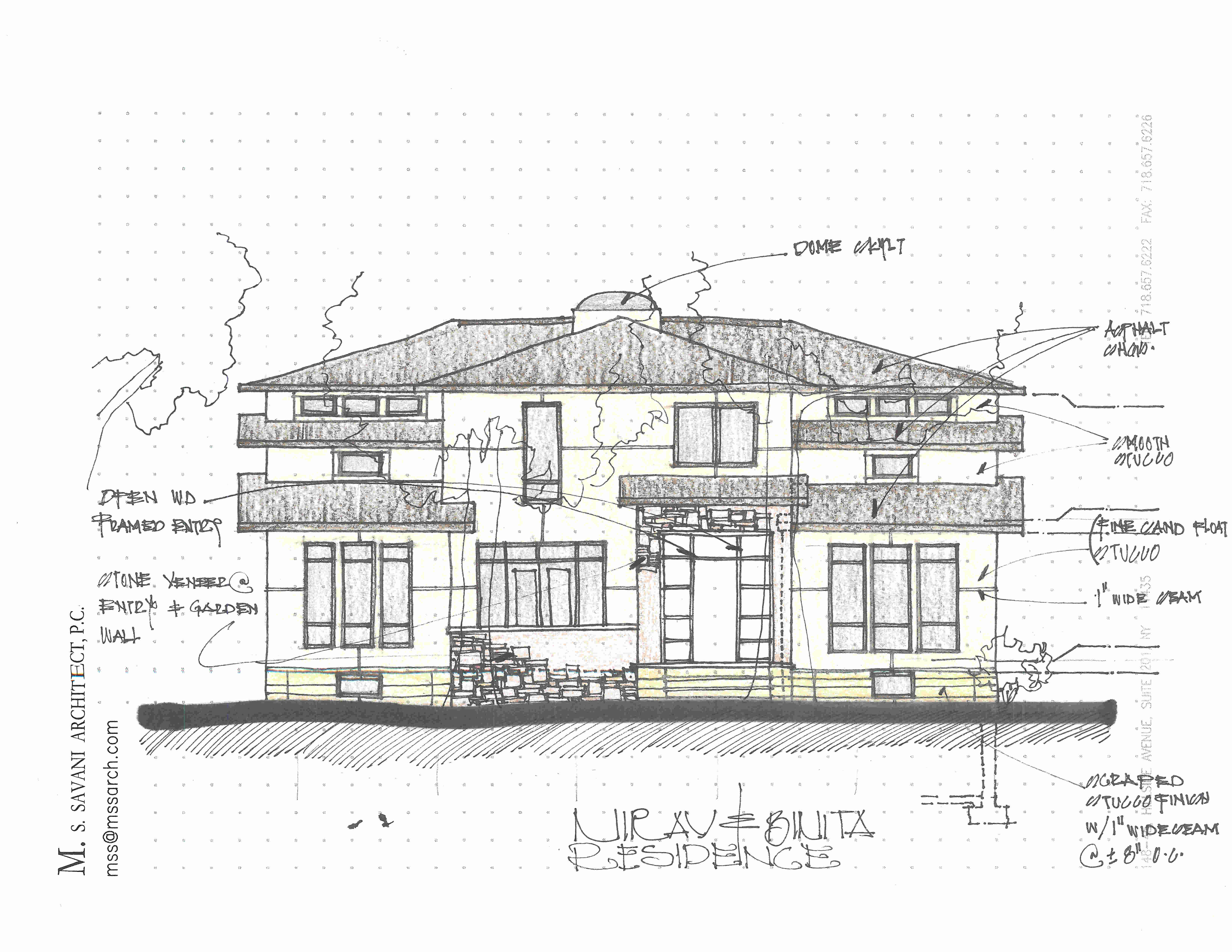Single Family
Linden Street
Linden Street, New Hyde Park, NY
Single Family, 2 Story Single Family
5,500 SF
Completed
The Linden Street Residence balances broad, overhanging roof planes on smooth stucco walls detailed with crisp seams. A central dome skylight caps the stair hall, washing the interior with soft overhead light by day and starlight by night. Continuous clerestory ribbons beneath the eaves admit glare-free daylight, while deep canopies moderate solar gain. At ground level, a stone-veneer garden wall anchors the facade and extend living outward into the landscape. A recessed, wood-framed entry completes the composition, offering a warm counterpoint to the home’s clean modern lines.
