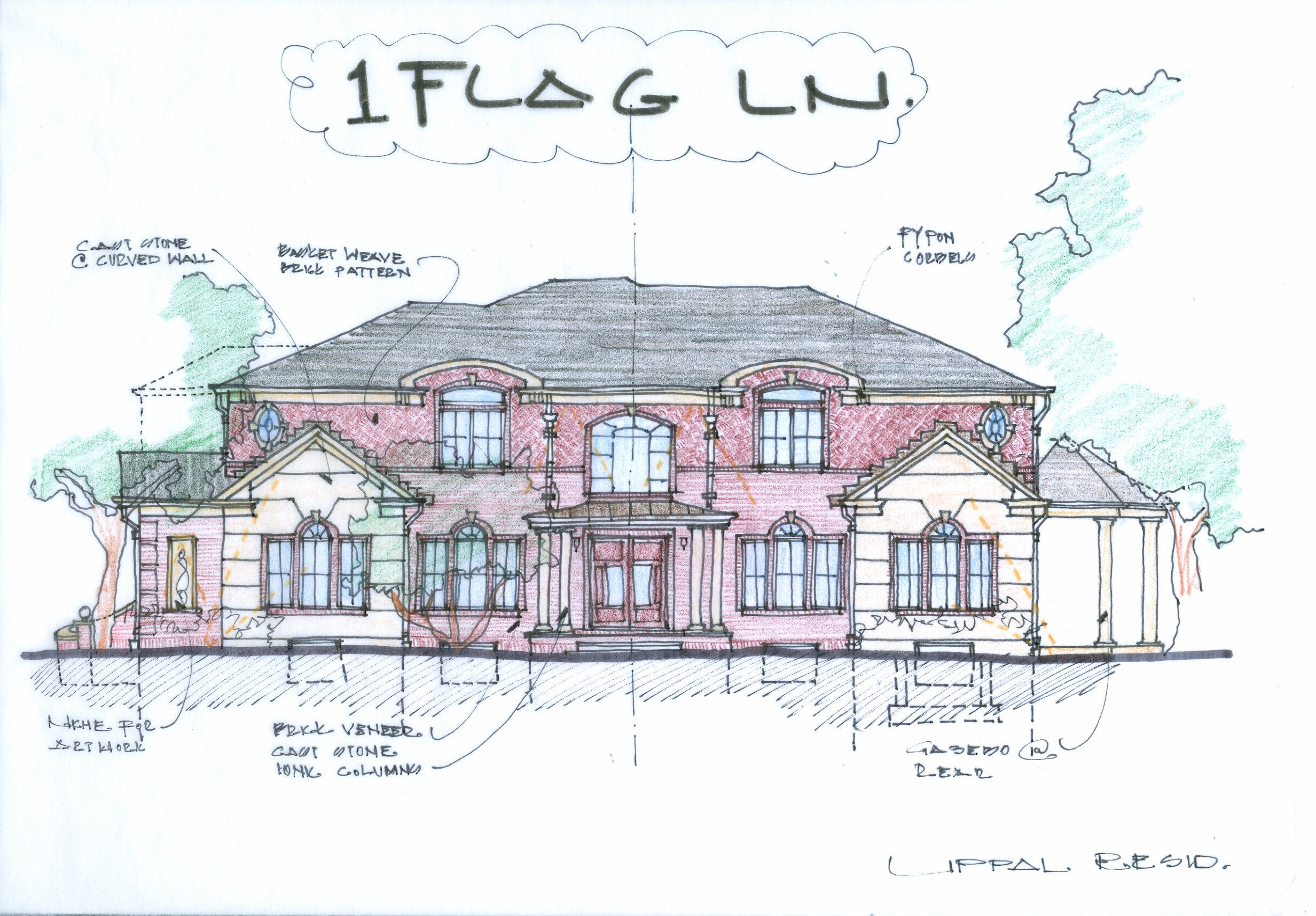Single Family
Flag Lane
Flag Lane, New Hyde Park, New York
Single Family
5,800 SF
Completed
The Flag Lane Residence reinterprets Georgian symmetry with a basket-weave brick veneer framed by cast-stone pilasters and quoin-like trim. A four-column Ionic portico centers the façade, its mahogany doors and arched transom announcing a formal yet welcoming entry. Fypon corbels, soldier-course lintels, and a curved cast-stone garden wall lend refined texture, while tall arched windows wash interior spaces with daylight. A columned rear gazebo completes the axial plan, extending entertaining into the landscape and uniting classical presence with modern family comfort..
